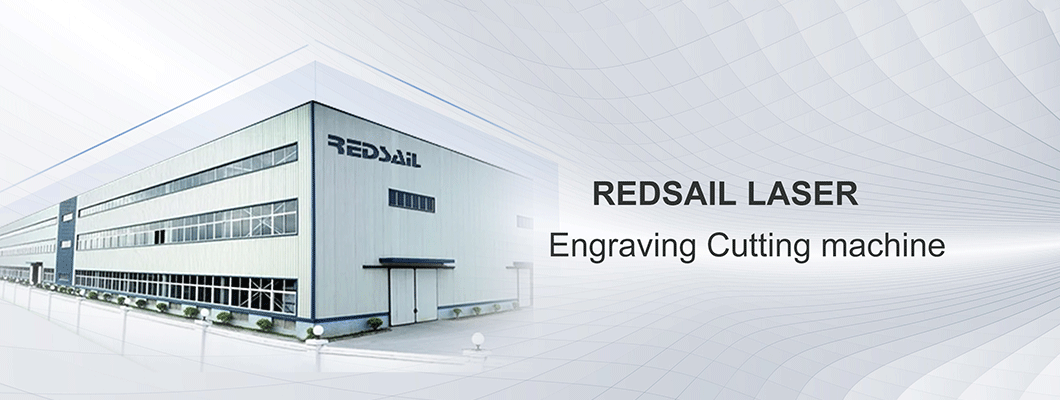
Architectural model is a bridge to put architectural concept into practice
In real estate, industry, teaching, urban planning and other fields
There will be its shadow
Today's building models come in many forms
Use of different materials with laser technology
Building planning models that are intuitive, three-dimensional and vivid
Presented in front of you
The building model is composed of building groups, plane layout, three-dimensional modeling and other elements
The laser cutting process reflects the material texture and style to the maximum
Rigorously expresses the proportion, texture and sense of space of the building
Make up for the limitations of drawings in performance
Under the delicate mind of laser technology
All structural elements have been completely expressed on the section plane
An excellent building model is often reflected in the smallest details
Laser cutting technology can ensure the machining accuracy of a variety of materials
The breath of art is reflected in the elegant cutting lines and structures
The static inner world fits in with the trees and roads of the surrounding scenery
From the inside to the outside, the dialogue on the external natural scenery is launched
Light the soft light and let the chic building breathe in this halo
Laser cutting technology stimulates the full potential of building models
Transform spatial imagination into entity
Make model construction faster and more detailed
Show the visual effect of the completed environmental space and building details
Building a new benchmark of architectural aesthetics

Leave a Comment